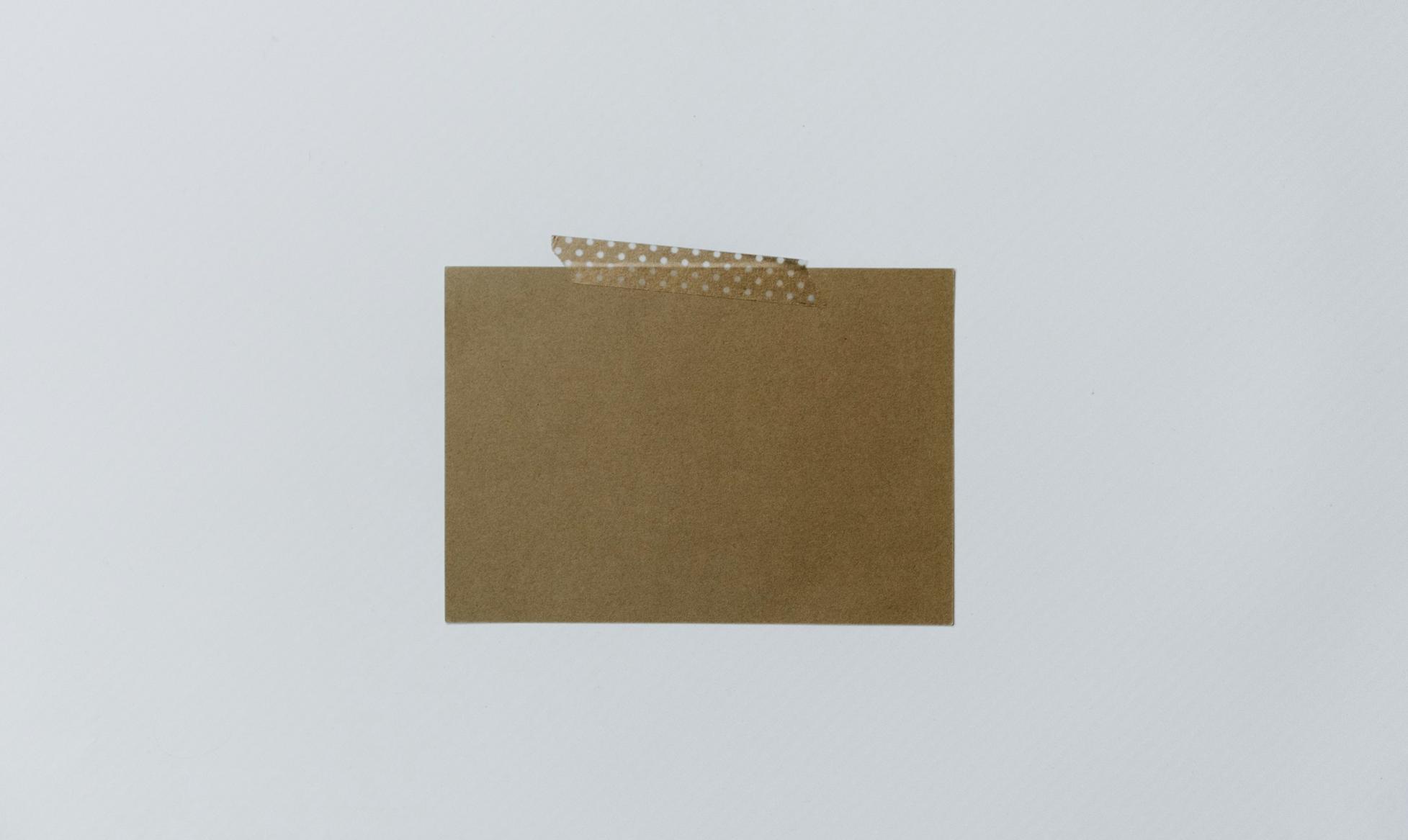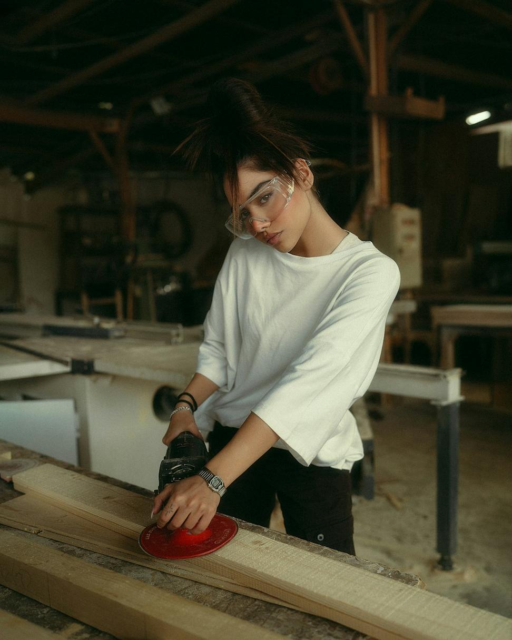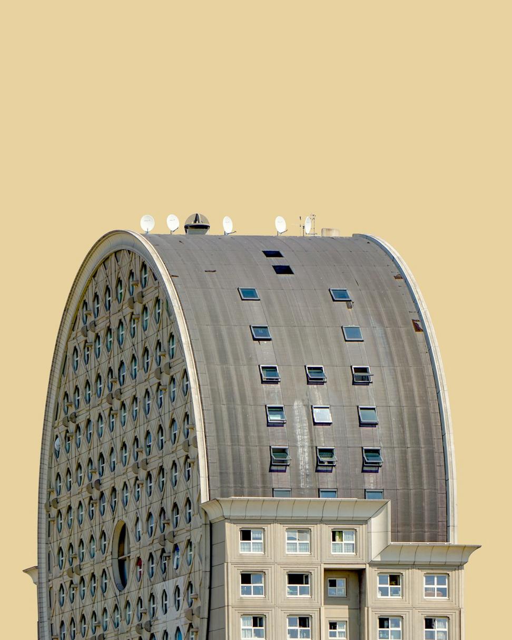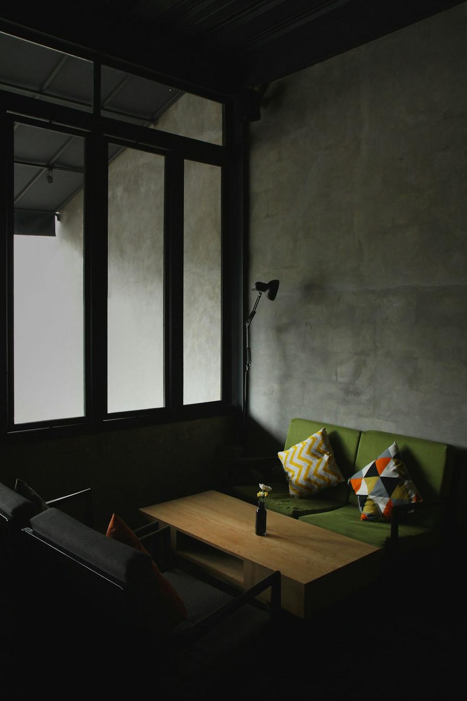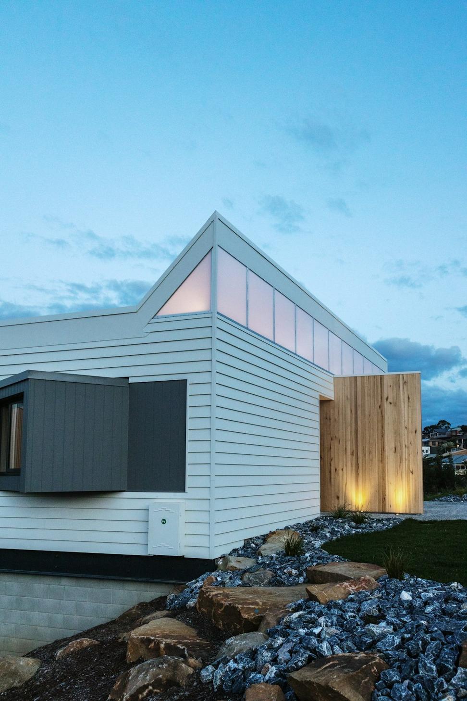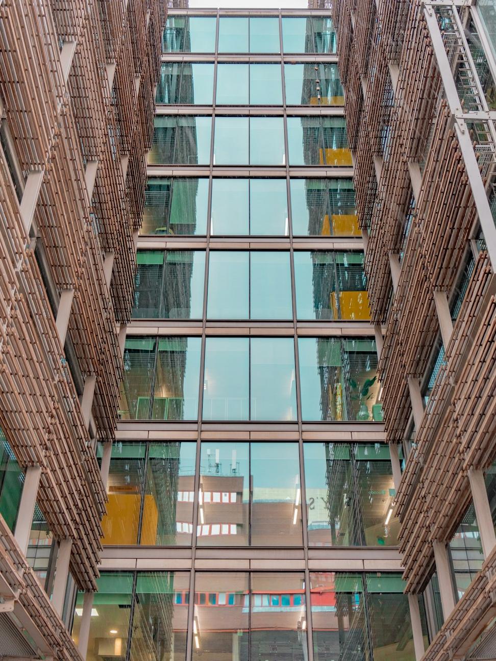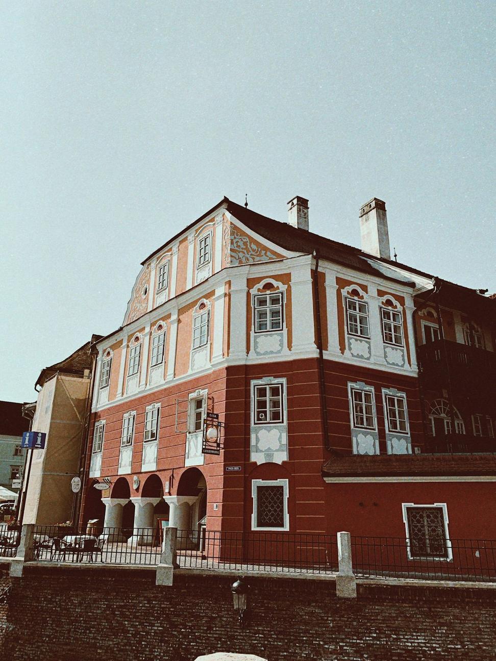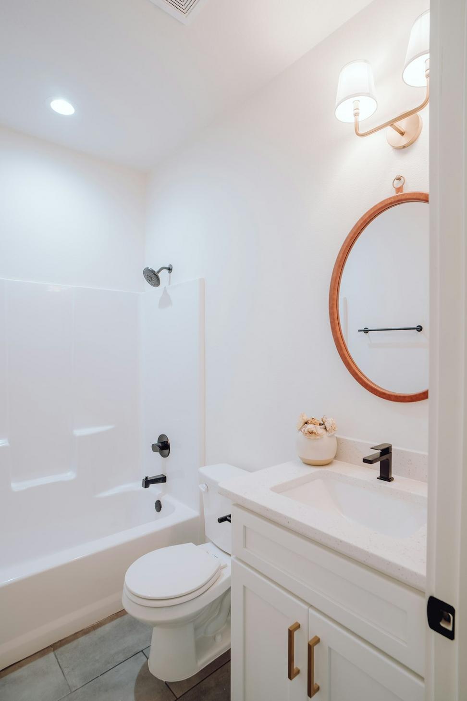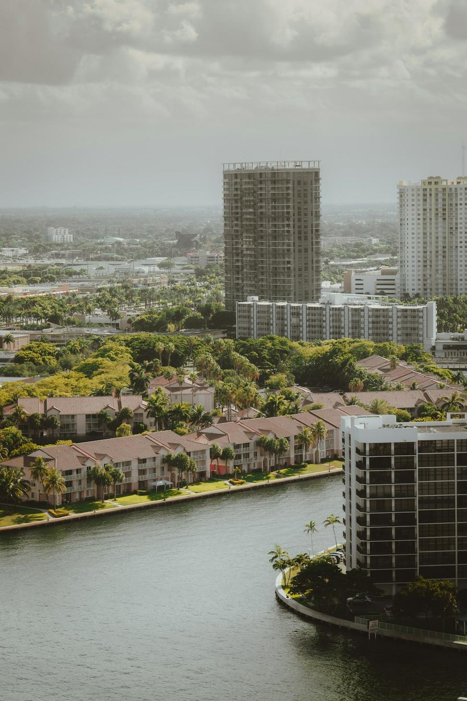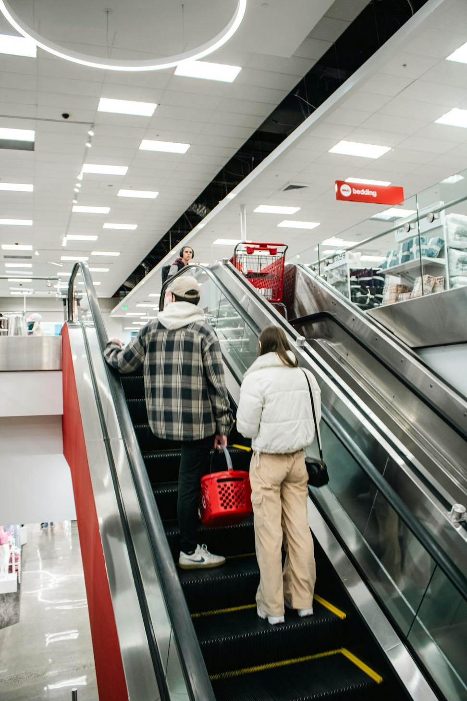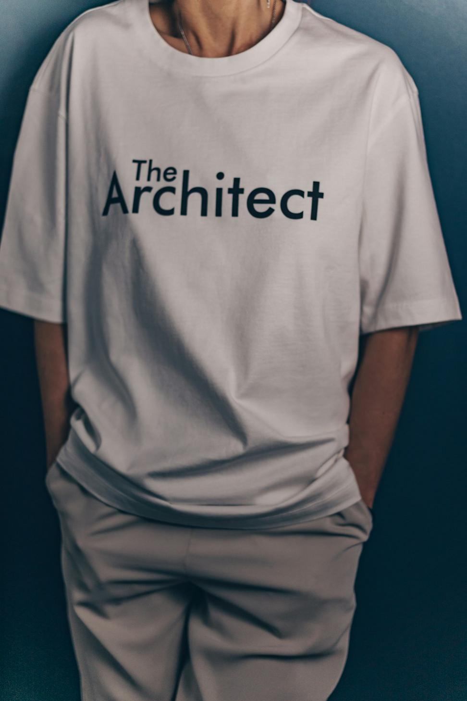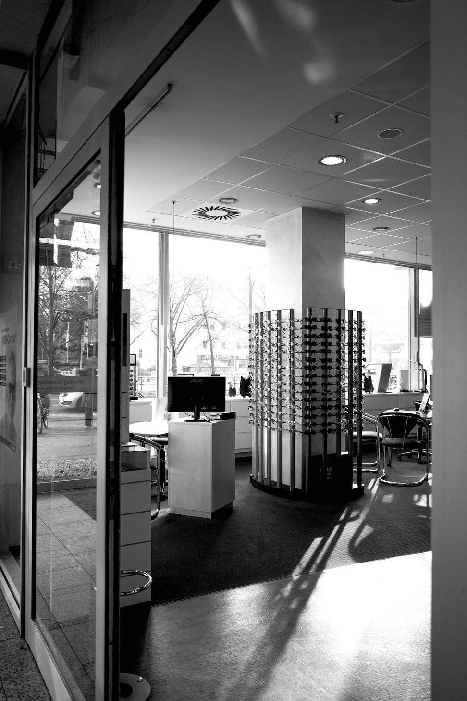
Started in a cramped office, now we're here
Look, we're not gonna feed you the typical origin story about childhood dreams and perfectly planned careers. Truth is, Aurelion Quinthor started because a couple of us got tired of seeing buildings that looked cool but didn't actually serve people properly.
Back in 2012, we set up shop in Toronto with one simple idea - what if architecture could be both sustainable AND beautiful without costing a fortune? Turns out, plenty of folks were asking the same question.
These days, we're a team of about 15 passionate people who genuinely care about what we create. Some of us are CAD wizards, others can sketch ideas faster than you can describe 'em, and a few just know how to make spaces feel right.
127+
Projects Delivered
15
Team Members
11
Years Running
